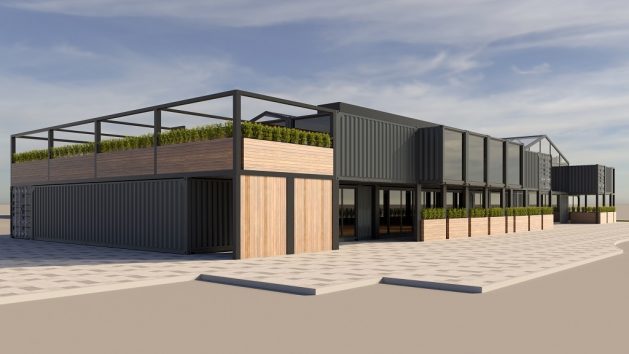A development featuring a 57,000 sq ft storage facility and a 37,000 sq ft container park next to the existing Fulwood Central retail park has been granted consent by Preston City Council.
Austringer Capita’s scheme will see the demolition of an existing industrial unit on the site and the creation of a 138,000 sq ft mixed-use development, acting as an extension to the neighbouring retail park.
The 8.4-acre development site is allocated for employment use under Preston’s local plan and sits to the north of Oliver’s Place.
Austringer’s project is split into three parts. The first element of the proposal features around 30,000 sq ft of retail space, including a supermarket, as well as a five-storey storage facility, a 20,000 sq ft gym and 26,000 sq ft of indoor leisure.
The developer’s application states that the indoor leisure offer will not be a cinema or bowling alley.
The second part of the scheme is to be a container park, featuring a food and beverage offer, retail, co-working space and leisure facilities.
Part three of the application proposes flexible employment space for small businesses including 46 units accounting for a combined 40,000 sq ft spread across four sheds, and five larger units totalling 19,000 sq ft.
The application includes a total of 747 car parking spaces.
PWA Planning is the planning consultant for the project.
The industrial unit on the site is occupied by Parkinson Haulage, which is relocating to South Ribble, paving the way for its demolition.

