Worthing Road, Preston, PR2 3UQ
£155,000
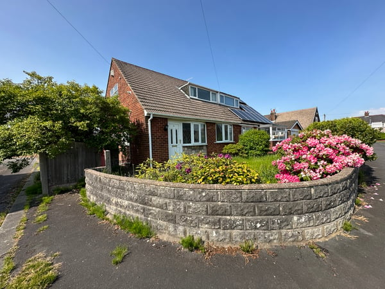
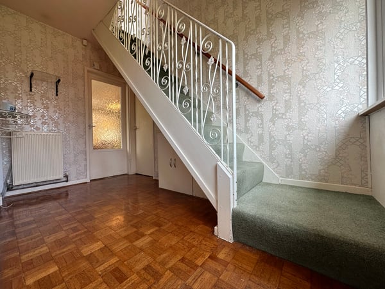
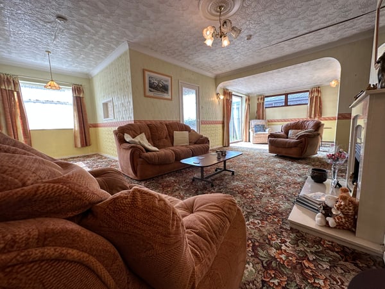
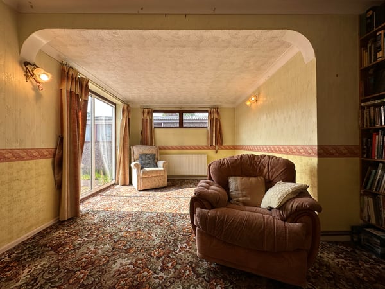
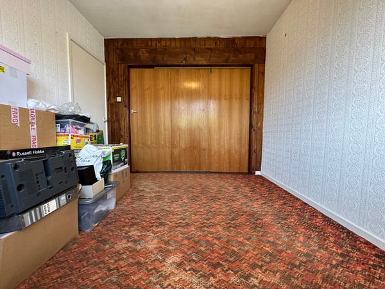
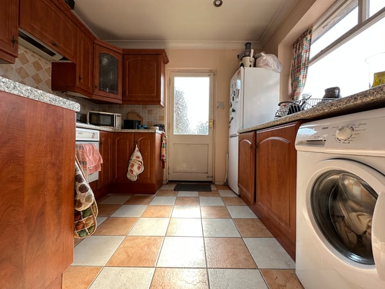
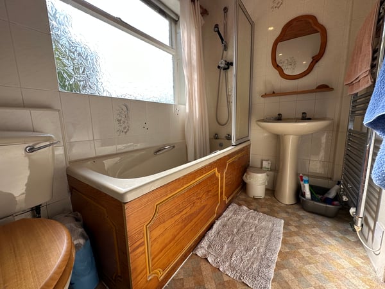

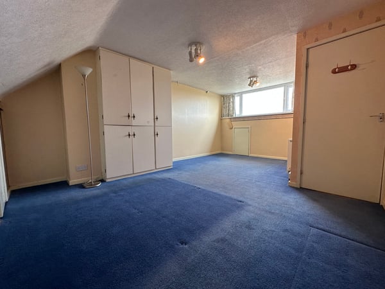
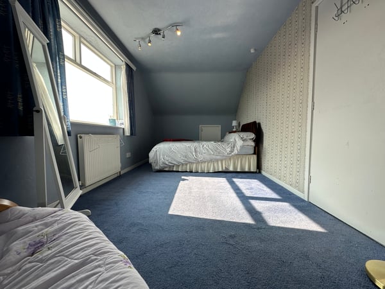
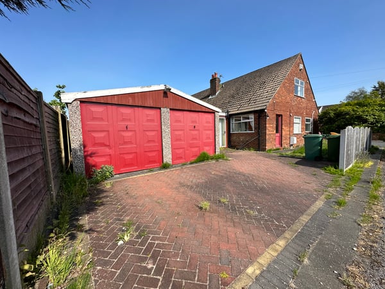
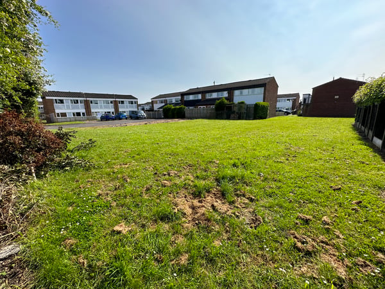
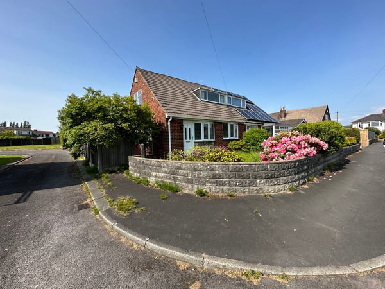
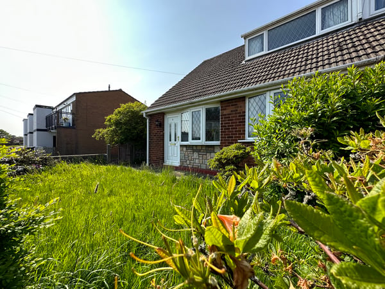
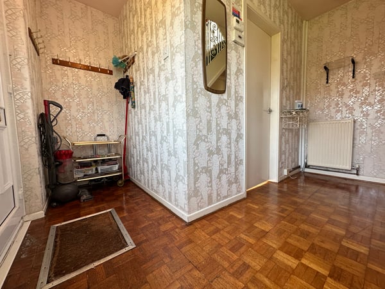
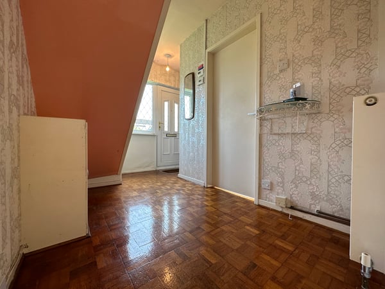
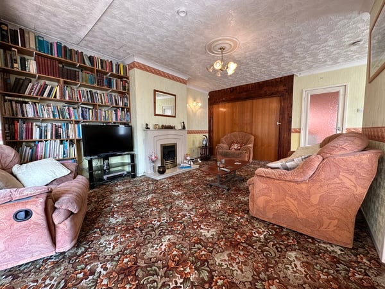
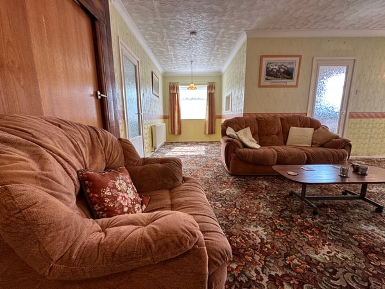
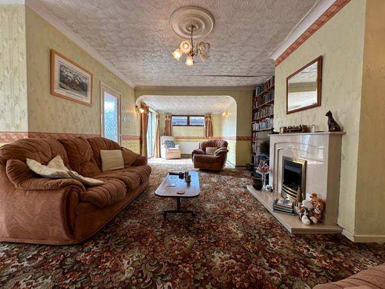
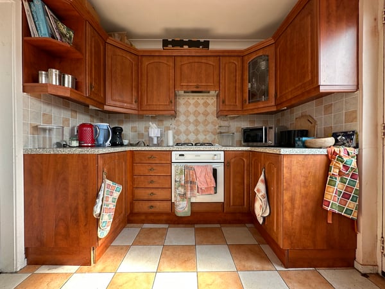
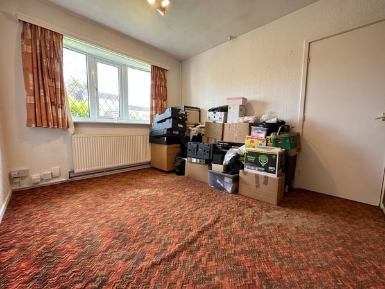
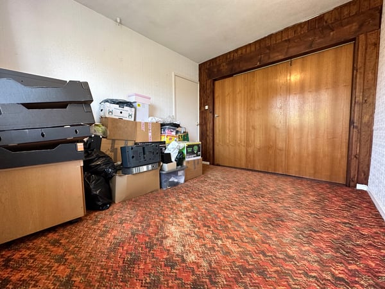
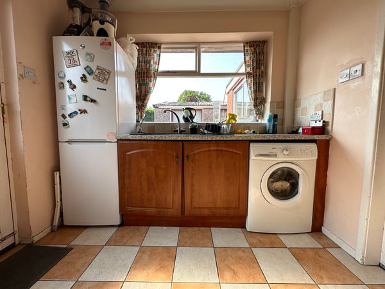
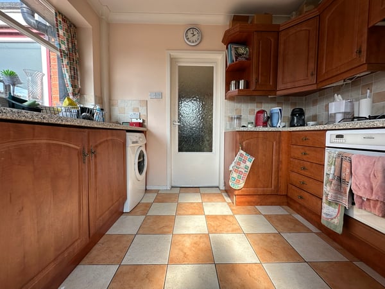
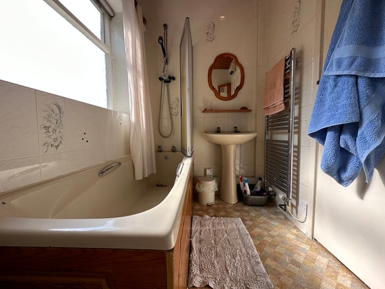
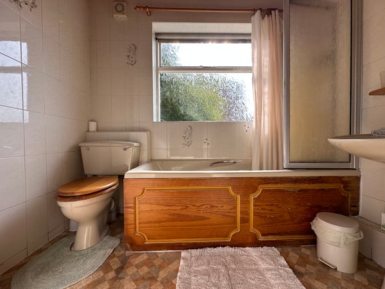
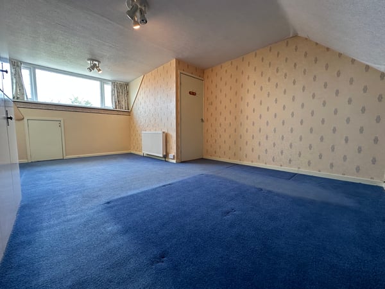
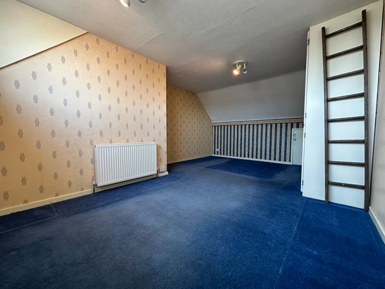
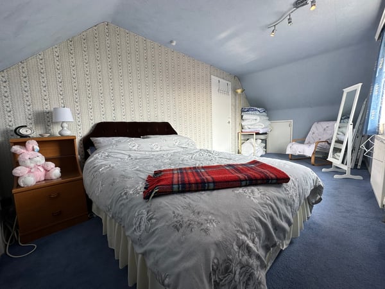
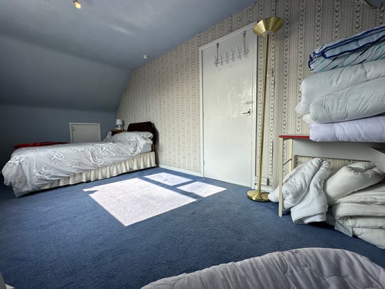
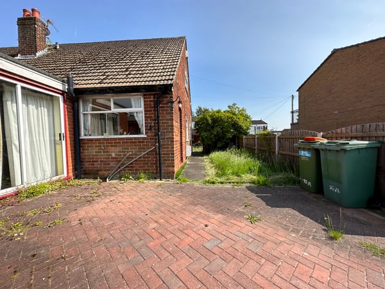
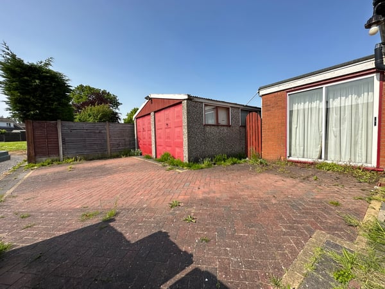
Description
Click Estate Agents are pleased to offer for sale this charming 3 bedroom semi-detached dormer bungalow situated in the sought after Ingol area of Preston. The property offers a comfortable and spacious living environment, with an opportunity for redecoration and renovation.
Key Features
Lounge/Diner: The bungalow features a good size main living area having had an extension built onto the lounge in the 1980s. There is potential for the kitchen to be extended into the dining area.
Bedrooms: The property features 3 well proportioned bedrooms with one being on the ground floor which can be repurposed into another functional space to suit personal needs.
Bathroom: Conveniently situated on the ground floor, the family bathroom ensures easy access for all occupants.
Utilities/Services: The property is serviced by British gas central heating. A new boiler was installed in autumn 2019.
Garden and Yard: The front and side garden present a pleasant outdoor space for relaxing and recreation. A new wooden fence was installed in 2019. A red brick paved yard, laid in 2018, provides ample space for storing car or caravan. A double garage to the rear of the property offers secure parking and contains a small workshop room.
Communal Green Space: The property is located near to local green space, Haslam Park and Lancaster canal which offer peaceful walks and walking and cycling routes.
Potential for Extension: The property offers scope for expansion for additional living space.
Chain-Free Sale: The property is being sold chain-free, streamlining the buying process and allowing for a smoother transition. This convenience ensures a quicker move-in, avoiding any delays associated with the sale of another property.
Location:
Situated in the desirable Ingol area of Preston, this bungalow benefits from a convenient location with easy access to local amenities, schools, and transportation links. The neighbourhood offers a welcoming community atmosphere while being within reach of essential facilities and services.
Overall, Ingol provides a well-rounded living experience with its convenient amenities, good transport links, green spaces, and a strong community spirit. Its location offers a balance between suburban tranquillity and easy access to urban facilities. Residents of Ingol can enjoy a comfortable lifestyle while being connected to the wider offerings of Preston and its surrounding areas.
In summary, this semi-detached bungalow presents a fantastic opportunity for families seeking a comfortable and adaptable home in the Ingol area. With its spacious reception rooms, well-proportioned bedrooms, generous garden space, potential for extension, and chain-free sale, this property is sure to appeal to discerning buyers. Don't miss out on the chance to make this wonderful bungalow your own.
Details
Room Details
Front Garden
Brick knee high wall across the front of the property.
A metal gate allows access to the concrete walk way leading to the PVC double glazed front entrance door.
Lawn area.
Mature flowering plants.
Metal gate to the side of the property leading to the side garden and rear yard and garage.
Hallway
Wooden tiled floor.
Radiator.
Carpeted staircase to upper living area.
Under stairs meter cupboard.
Door to bathroom.
Electric sockets.
Ceiling lights.
Bathroom
Vinyl floor.
Fully tiled walls.
Bathtub.
Shower over bathtub.
WC.
Washbasin.
Timber ceiling with recessed spotlights.
Chrome heated towel rail/ radiator.
PVC double glazed window to side elevation.
Reception One/ Downstairs Bedroom
Carpet.
PVC double glazed bay window to front elevation.
Radiator.
Ceiling spotlights.
Electric sockets.
Timber folding doors leading to reception two and dining area.
Reception Two and Dining Area
Open plan area incorporating the second reception and dining area.
The dining area is et aside form the reception area.
Carpet.
Radiators.
Tv Point.
Ceiling lights.
Wall lights.
Marble fireplace.
Gas coal effect fire.
Patio doors to rear yard.
Windows to rear and side elevations.
Electric sockets.
Smoke detector.
Kitchen
Fully fitted wall and base units.
Gas hob.
Gas Oven.
Extractor hood.
Fridge freezer.
Washing machine.
Tiled floor.
Half tiled walls.
Timber ceiling with recessed ceiling spotlights.
PVC double glazed window to rear elevation.
Landing
Carpet.
Attic Access.
Wall lights.
Smoke detector.
Alarm controls.
Bedroom One
Spacious double bedroom.
Carpet.
Wardrobes.
Radiator.
PVC double glazed window to front elevation.
Electric sockets.
Door to under eaves storage space.
Ceiling spotlights.
Bedroom Two
Spacious double bedroom.
Carpet.
Radiator.
Ceiling spotlights.
PVC double glazed window to rear elevation.
Electric sockets.
Rear Garden
Accessed from the side of the property.
Red brick paved.
Pebble stone area.
Lawn to side elevation.
Timber fence around the property.
Water tap.
There is a field to the rear of the property that is used by residents in the area.
Driveway/ Double Garage
Accessed from the side of the property.
Red brick paved driveway leading to double garage.
Up and over doors.
Electric supply.
Near by in the community
Communal gardens.
Walkways.
Woodlands.
Children's play area.
