Avenham Lane, Preston, PR1 3TP
£170,000
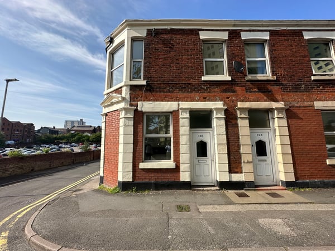
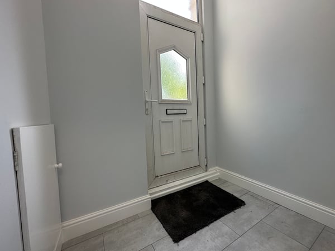
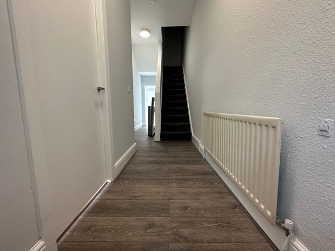
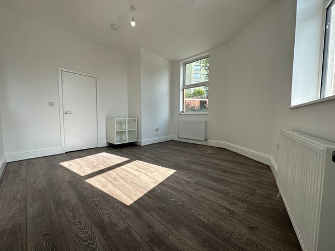
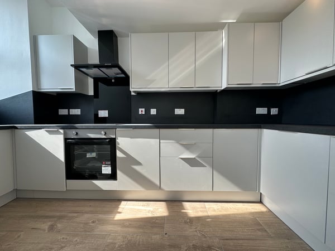
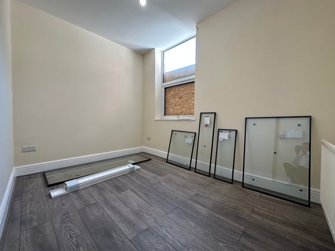
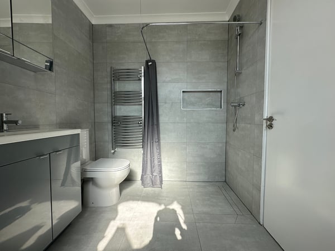
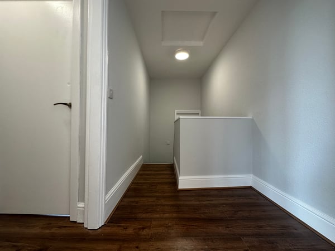
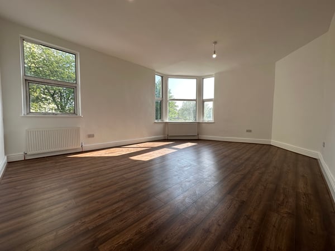
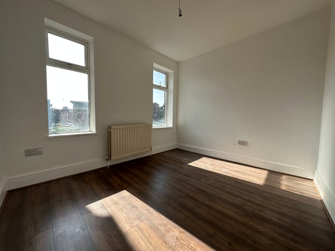
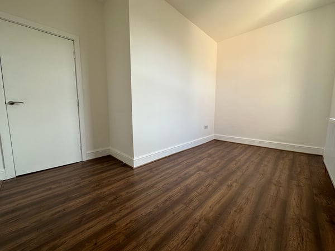
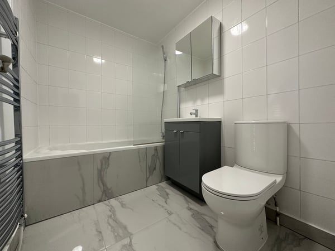
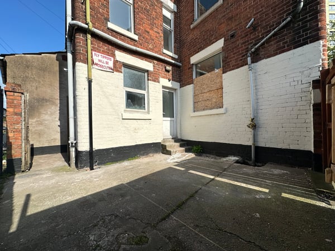
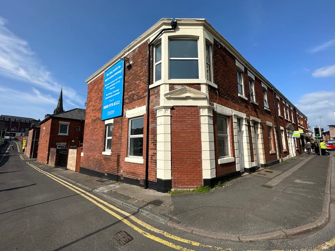
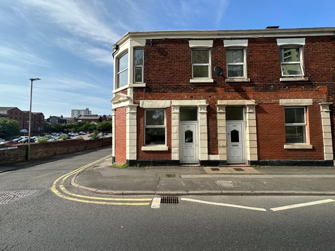
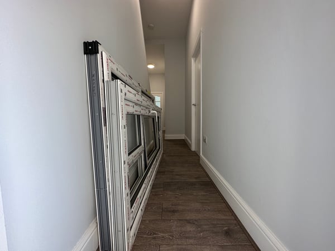
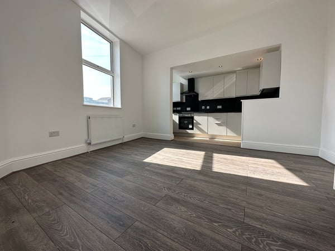
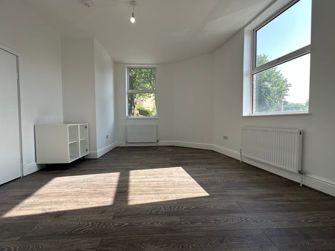
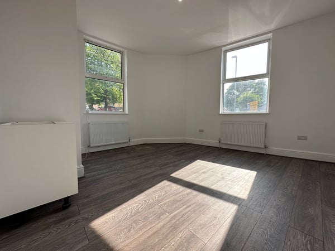
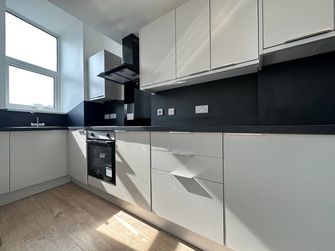
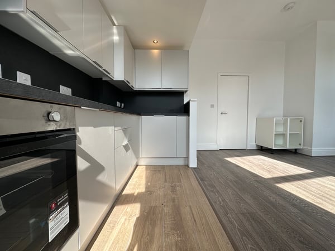
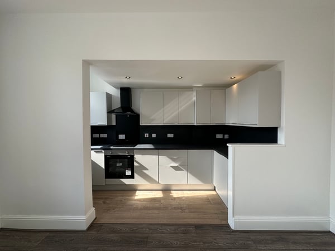
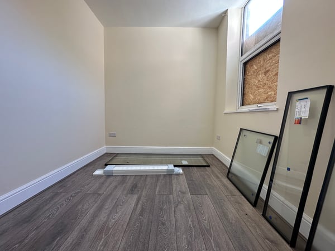
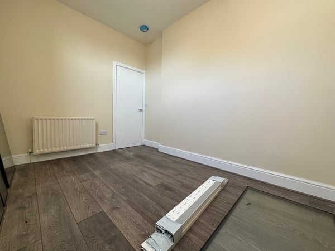
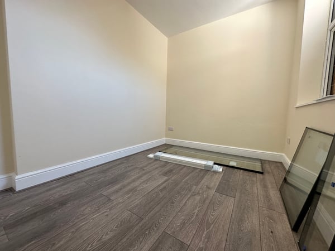
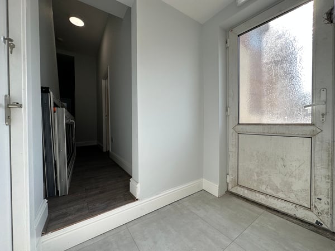
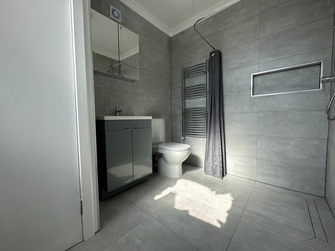
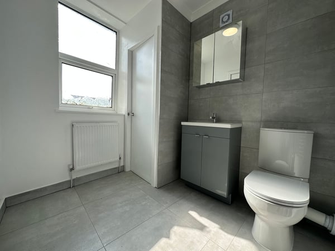
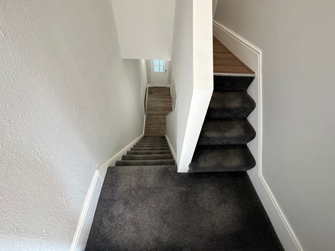
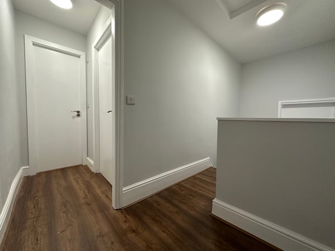
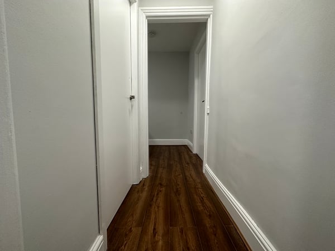
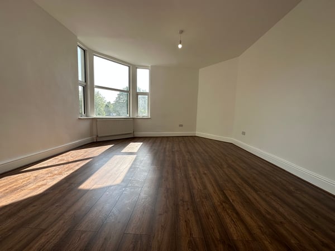
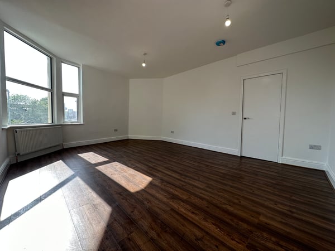
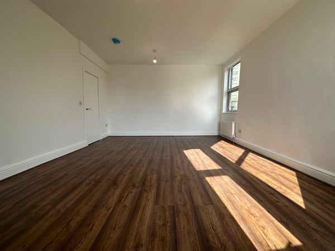
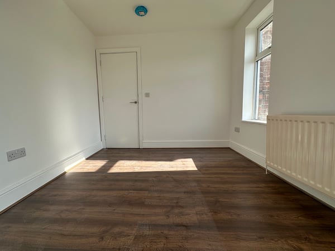
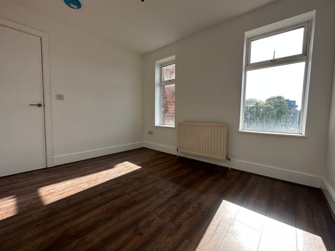
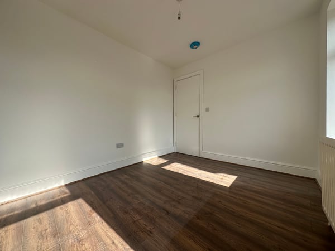
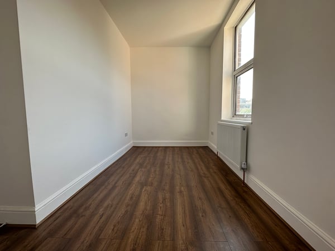
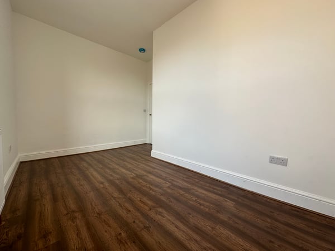
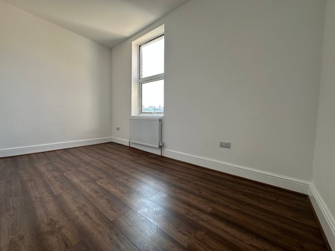
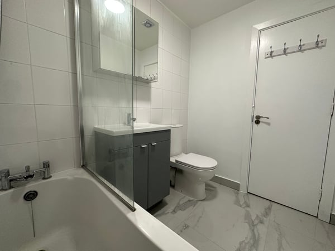
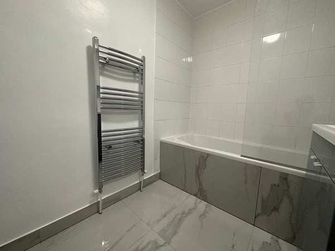
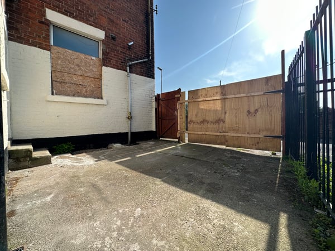
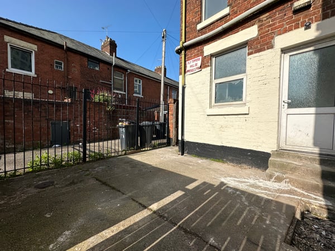
Description
Click Estate Agents are pleased to offer for sale this stunning end-of-terrace house on Avenham Lane, offering a remarkable blend of modern comfort and classic charm. Recently undergoing a total refurbishment, this home presents an exceptional opportunity for those seeking a move-in ready property in a sought-after location.
It would make an ideal family home or a fantastic investment property located in the heart of Preston city centre. This well-positioned property offers a great opportunity for investors seeking a prime location and versatile living spaces.
The house boasts an attractive and well-maintained exterior, and once you step inside you discover a meticulously refurbished interior that combines contemporary finishes with thoughtful design. Every aspect of the house has been tastefully updated, creating a stylish and functional living space.
The open-plan layout of the kitchen / diner / reception seamlessly connects the kitchen with a designated dining and reception area, providing a versatile space for meals and gatherings. The kitchen features brand new appliances, high-quality countertops, and ample storage space, making it a pleasure to cook and entertain.
The open-plan kitchen diner is a highlight of this property, offering a contemporary and spacious area for cooking, dining, and entertaining. The open layout promotes a sense of connectivity, allowing for seamless interactions between family members, guests or tenants. This versatile space creates a welcoming atmosphere, perfect for hosting gatherings and enjoying quality time with loved ones.
Downstairs there is a further room that can be used as a bedroom or another reception room.
An additional reception room on the ground floor adds flexibility to the property. This room can serve as a second living area or be easily converted into an additional bedroom, catering to various living arrangements or tenant requirements. Its adaptability allows for optimal use of the space based on individual preferences or investment strategies.
Downstairs there is a contemporary wet room featuring modern fixtures, elegant tiling, and a refreshing ambiance. The attention to detail in the refurbishment extends to this space, offering a spa-like retreat for relaxation and rejuvenation.
A wet room on the ground floor adds convenience and functionality. This feature offers a practical and easy-to-maintain bathing area, providing comfort for occupants and adding value to the property.
The property features three bedrooms upstairs, providing ample accommodation for residents or potential tenants. With the fourth bedroom situated downstairs, they offer convenience and privacy, making them ideal for a variety of living arrangements. The downstairs bathroom ensures accessibility and convenience for occupants, catering to their needs.
Upstairs, the house offers three well-appointed bedrooms, each exuding comfort and tranquillity. These rooms have undergone refurbishment, including fresh paint, new flooring, and updated fixtures, ensuring a serene atmosphere for rest and relaxation.
A contemporary bathroom completes the upper level, featuring modern fixtures, elegant tiling, and a refreshing ambiance. The attention to detail in the refurbishment extends to this space.
Also boasting a large basement with its electrical power supply presents a versatile space that can be transformed to serve a variety of purposes.
The property also has a rear yard that can be utilized for parking, a highly sought-after feature in the city centre. This parking option offers convenience and peace of mind for residents or potential tenants, ensuring easy access to their vehicles and eliminating the hassle of finding street parking.
In addition to its outstanding features, the property benefits from its prime location in Preston city centre. Being in close proximity to shops, restaurants, entertainment venues, and excellent transportation links, it offers the convenience of urban living, making it an attractive investment opportunity or family home.
In summary, this property in Preston city centre presents a remarkable opportunity. With its three bedrooms and a bathroom downstairs, open-plan kitchen diner, second reception or bedroom, wet room, and rear yard for parking, it provides versatility, convenience, and the potential for attractive rental yields. Its prime location further enhances its appeal, offering easy access to the vibrant city centre amenities.
Details
Room Details
Entrance Porch
The porch features a tiled floor.
The controls for the alarm system.
A glazed timber door leading into the hallway.
Ceiling lights.
The meter cupboard.
Overall, the entrance porch with its tiled floor, alarm controls, glazed timber door, ceiling lights, and meter cupboard offers a practical and aesthetically pleasing introduction to the house. It sets the stage for a warm welcome and provides the convenience and security features that homeowners desire.
Entrance Hallway
Laminate floor.
Radiator.
Ceiling lights.
carpeted stairway.
Smoke detector.
Electric sockets.
Alarm sensor.
Door to the basement.
Door to downstairs bathroom.
Door to second reception / bedroom.
in summary, the entrance hallway with its laminate floor, radiator, ceiling lights, carpeted stairway, smoke detector, electric sockets, alarm sensor, and door to the basemen, second reception / bedroom presents a stylish and functional space. It welcomes you into the home with its modern aesthetics, practical features, and emphasis on safety and security.
Open Plan Kitchen/ Diner/ Reception
Kitchen
Fully fitted wall and base units.
Laminate floor.
Electric Hob and Oven.
Extractor hood.
Splash back.
Integrated dishwasher.
Integrated washing machine.
Recessed ceiling spotlights.
PVC double glazed window to side elevation.
Reception / Dining area
Laminate floor.
Radiator.
Electric sockets.
Ceiling lights.
Smoke detector.
PVC double glazed window to the front and side elevation.
In summary, the open plan kitchen/diner/reception area with its laminate flooring, fitted wall and base units, electric oven and hob, extractor hood, integrated dishwasher, integrated washing machine, electric sockets, recessed ceiling spotlights, and large windows throughout offers a harmonious blend of style and functionality. This space serves as the heart of the home, inviting you to cook, dine, and relax in a modern and welcoming environment.
Bedroom / Reception Two
A further downstairs room, offers the flexibility to be used as a bedroom or a second reception room, depending on your needs and preferences.
Laminate flooring.
Ceiling lights.
Radiator.
Electric sockets.
PVC double glazed window to the side elevation.
The downstairs room with its laminate flooring, radiator, ceiling lights, PVC double glazed window to the side elevation, and electric sockets presents a versatile space that can be utilized as a bedroom or a second reception room. Its design elements create a welcoming and functional environment, allowing you to tailor the room to your specific needs and lifestyle.
Downstairs Wet Room
At the heart of the wet room, you'll find a spacious shower area, equipped with modern fixtures. The shower provides a refreshing and invigorating experience, allowing you to indulge in a rejuvenating cleanse. The wet room design ensures that the water drains efficiently, with the floor seamlessly sloped to prevent pooling.
With its meticulous design and attention to detail, the wet room offers a seamless and functional space where you can enjoy a luxurious bathing experience. Its modern fixtures, fully tiled surfaces, shower, vanity washbasin, and WC combine to create a stylish and practical oasis.
Landing
The upstairs landing with its fitted carpet, ceiling lights, and electric sockets offers a comfortable and well-lit transitional space on the upper level of the house
Bedroom One
This very large double bedroom offers ample space for a variety of furniture arrangements, allowing you to create your own personal sanctuary. Whether you desire a comfortable sleeping area, a cozy reading nook, or a dedicated workspace, the generous size of the room provides endless possibilities.
In summary, the very large double bedroom with its laminate flooring, radiator, electric sockets, ceiling lights, and windows to the front elevation offers a spacious and inviting retreat. Its modern design elements, ample natural light, and versatile layout make it a perfect haven for relaxation and personalization.
Bedroom Two
The large bedroom offers ample space to accommodate various furniture arrangements, allowing you to create a personalized haven. Whether you envision a cozy reading corner, a dedicated study area, or simply desire room to move freely, the size of the room provides flexibility and versatility.
In summary, the large bedroom with its laminate flooring, radiator, electric sockets, ceiling lights, and PVC double glazed window to the side elevation presents a spacious and comfortable living space. Its design elements offer both practicality and a pleasant ambiance, inviting you to relax and enjoy the room to its fullest.
Bedroom Three
The unusually large size of the single bedroom allows for versatile furniture arrangements and ample space to personalize the area. Whether you envision a cozy study nook, a comfortable sleeping area, or a dedicated hobby space, the room offers flexibility to accommodate your needs and preferences.
With its spacious layout, laminate flooring, ceiling lights, radiator, and PVC double glazed windows to the side elevation, this unusually large single bedroom provides a comfortable and inviting space. Its design elements and ample room for customization make it a perfect haven for relaxation and personalization.
Family Bathroom
The family bathroom with its fully tiled walls, bathtub with an electric shower, shower screen, vanity washbasin, WC, ceiling lights, extractor fan, and heated towel rail/radiator offers a harmonious blend of functionality and style. Its design elements and attention to detail ensure a pleasant and inviting space where you can indulge in relaxation and personal care.
Basement
The large basement with its electrical power supply presents a versatile space that can be transformed to serve a variety of purposes. Its generous size, along with the availability of electrical power, allows you to create a functional and personalized area that enhances the overall functionality and value of the property.
It can serve as a sanctuary where you can pursue your hobbies, work on personal projects, or simply unwind in a quiet and serene atmosphere and provides a blank canvas for your creativity.
Rear Yard
Timber gates.
Concrete flooring.
Water tap.
Could easily be used for parking.
