Merrick Avenue, Preston, PR1 5TL
£240,000


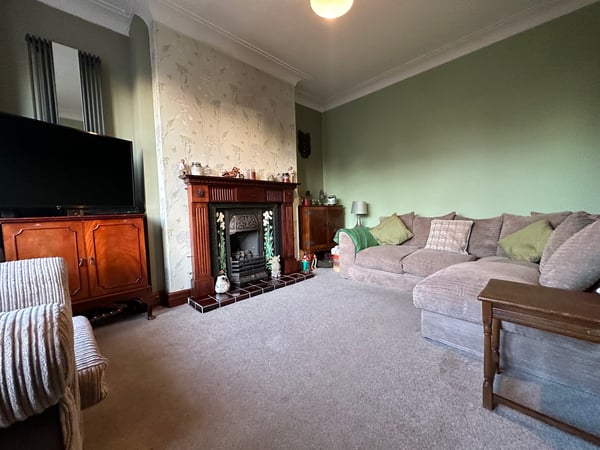

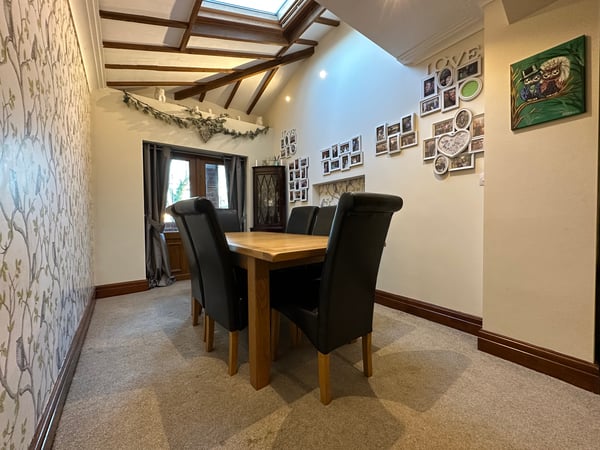

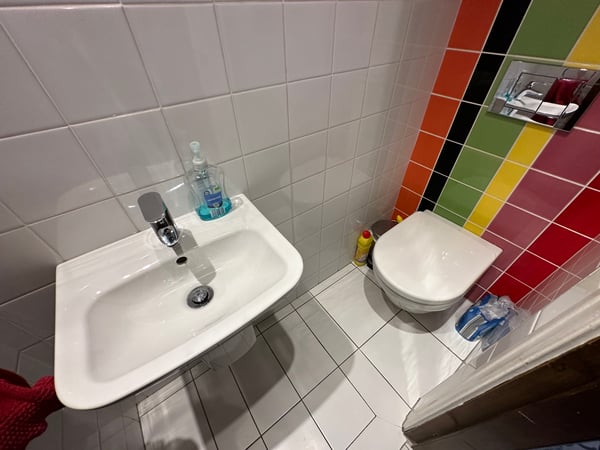






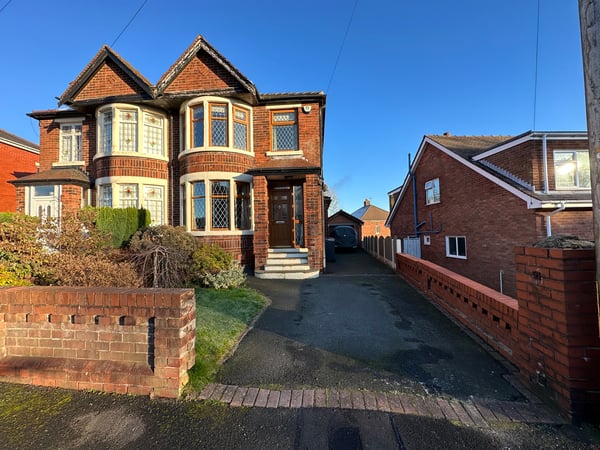


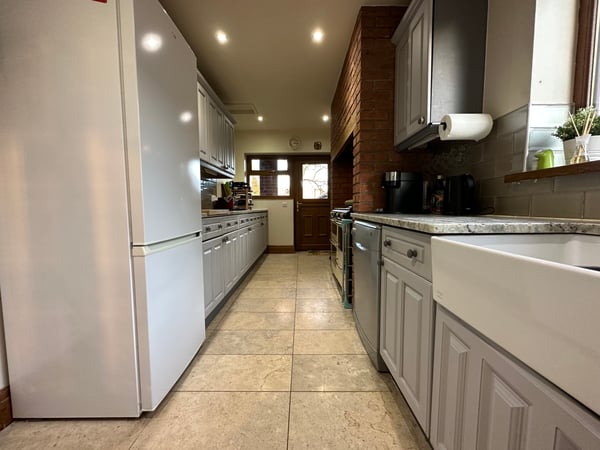
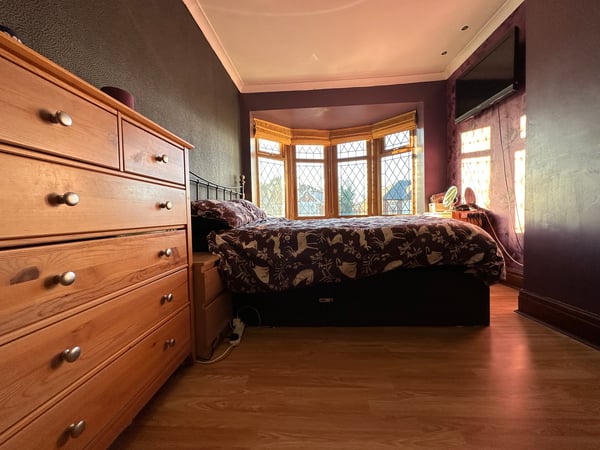


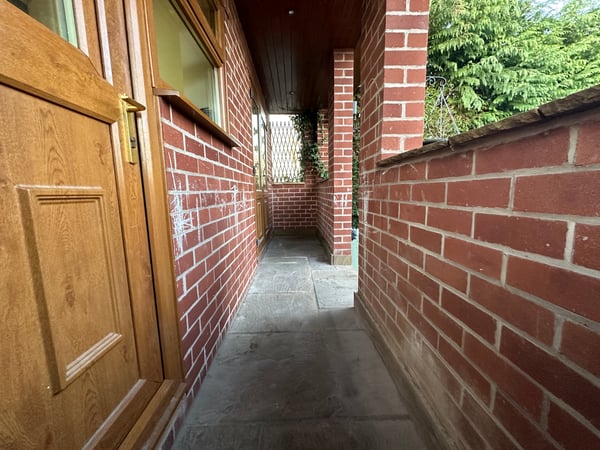

Description
Click Estate Agents are pleased to offer for sale this three bedroom semi detached house nestled in a sought-after locale.
This enchanting home offers an irresistible blend of modern comfort, stylish living, and eco-friendly features, and an abundance of character, promising a lifestyle of sheer delight and practicality.
Key Features:
Charming Reception Rooms: As you enter, be greeted by the spacious hallway, and two captivating reception rooms, perfect for hosting lively gatherings, cosy movie nights, or transforming into your own creative space.
Kitchen Oasis: Prepare to be captivated by the heart of this home - the stunning kitchen. Step into a culinary haven that beckons with its exquisite design and impressive features. This kitchen isn't just a space; it's a chef's dream come true, with Sleek Wall and Base Units, and a Magnificent Seven-Plate Range Cooker.
Relaxing Bedrooms: Discover three snug and inviting bedrooms, your personal havens for serene slumbers and restful nights, each designed with your comfort in mind.
Luxurious Bathroom & WC: Upstairs, indulge in a luxurious bathroom, while downstairs, a convenient WC ensures practicality and ease for both family and guests.
Log Burner and Gas Central Heating: Embrace warmth and ambiance with a log burner, providing an additional heating option, complementing the efficient gas central heating system.
Underfloor Heating: Enjoy the convenience of underfloor heating in the hall, kitchen, and dining area, ensuring efficient and comfortable warmth throughout these spaces.
Breath taking Gardens: Step outside to be greeted by beautifully maintained front and back gardens, a verdant paradise offering ample space for gardening enthusiasts or tranquil moments of outdoor relaxation.
All-Weather Patio Retreat: Embrace alfresco living at its finest with a charming covered patio area, a versatile space inviting you to enjoy the great outdoors regardless of the weather, perfect for hosting delightful gatherings or simply unwinding with a book and a cup of tea.
Eco-Friendly Features: Revel in the modern comforts of underfloor heating, energy-efficient solar panels generating extra income, complemented by the allure of a cosy log burner and efficient gas central heating, ensuring a warm and eco-conscious home.
Inviting Double Glazing: The house boasts double glazed windows and doors, not only providing added security but also creating a tranquil and peaceful sanctuary within, while minimizing heat loss and enhancing energy efficiency.
Solar Panels: The property features solar panels that contribute to its energy efficiency and generates an additional income that offers a potential saving on energy costs.
Versatile Detached Garage: This property includes a detached garage, an ideal space for secure parking or transforming it into your very own workshop or creative studio.
Potential for Extension: The property offers scope for expansion for additional living space.
Location & Lifestyle:
Set in a welcoming and vibrant neighbourhood, relish the convenience of local amenities, nearby schools, excellent transport links, and essential services, all within easy reach. Live amidst a community that fosters warmth and connection, offering the perfect blend of convenience and comfort.
It would make an ideal home for a growing family, first time buyers, working professionals or as a sound and solid buy to let investment. It offers spacious, light and bright rooms, with three bedrooms, a large rear garden offering ample space and a huge potential for extension/ scope for development, the property offers space to grow as a family.
In Summary:
This captivating three-bedroom semi-detached house is a haven of modern elegance and functionality. With its two reception rooms, delightful gardens, a covered patio for all-weather enjoyment, eco-friendly features, and the allure of a detached garage, this property invites you to experience a lifestyle of comfort, charm, and eco-conscious living in a desirable location.
Details
Room Details
Front Garden & Driveway
Knee high wall to the frontage of the property.
Long tarmac driveway leading to the detached garage.
Lawn.
Nature trees.
Steps leading to the front double glazed door.
Hallway
Tiled floor.
Underfloor heating.
Storage cupboard housing the boiler.
Carpeted staircase leading to the upper living living area.
Contemporary radiator.
Ceiling lights.
Electric sockets.
Heating controls.
Alarm controls.
Reception One
Part glazed timber door.
Carpet.
Wood and tile fireplace .
Coal effect gas fireplace.
Double glazed bay window to front elevation.
Curtains.
TV point.
Electric sockets.
Ceiling lights.
Contemporary upright radiator.
Phone and Data lines.
Smoke detector.
Reception Two/ Dining Room
Part glazed timber door.
Large extended reception/ dining room.
Under floor heating.
Snug / reception area.
Dining area.
Brick fireplace.
Log Fire.
Built in book case.
Four electric sockets.
Ceiling lights.
Part glazed timber double doors to rear covered patio.
Curtains.
Skylight windows in dining area.
Spotlights in wall and archway of dining area.
Smoke detectors.
Carbon monoxide detector.
Kitchen
Part glazed timber door.
Wall and base units.
Marble worktops.
Belfast sink.
Cotemporary sink tap.
Tiled floor.
Under floor heating.
7 burner range cooker with two ovens and grill, housed in a specially built brick surround cook station.
Concealed lighting in cook area.
Extractor fan.
Dishwasher.
Recessed ceiling spotlights.
Double glazed windows to side and rear covered patio area.
Double glazed stable door to the rear patio area.
Electric sockets.
Covered Patio Area
Paved.
Brick wall .
Archway and steps to rear garden.
Downstairs WC
Tiled floor.
Underfloor heating.
Tiled walls.
Recessed ceiling spotlights.
WC.
Sink.
Landing
Double glazed window to side elevation.
Carpet.
Loft access.
Electric socket.
Ceiling lights.
Bedroom One
Double bedroom.
Carpet.
Cotemporary upright radiator.
Double glazed bay window to rear elevation.
Blinds.
Four electric sockets.
Ceiling lights.
Bedroom Two
Double bedroom.
Laminate flooring.
Built in wardrobes.
Cotemporary upright radiator.
Double glazed window to front elevation.
Blinds.
Ceiling lights.
Recessed ceiling spotlights.
TV point.
Secondary alarm control panel.
Bedroom Three
Single bedroom.
Laminate flooring.
Double glazed window to front elevation.
Black out blinds.
Curtains.
Four electric sockets.
Ceiling lights.
Radiator.
Loft
Built in drop down ladder.
Ample storage room.
Boarded area.
Lighting.
Rear Garden
Tarmac walkway.
Lawn.
Patio.
Lights on garage wall and covered patio offering ample lighting in the garden.
Timber gate to driveway.
Garden tap.
Electric power socket.
Timber fence to rear garden.
Hedge one side of the property
Timber fence to rear of the garage area bordering the neighbours.
Garage
Brick built detached garage.
Bifold garage door.
Insulated walls.
Alarm connection to the house alarm.
Electric sockets.
Ceiling lights.
Water supply.
Solar panels reader.
Clothes drier.
