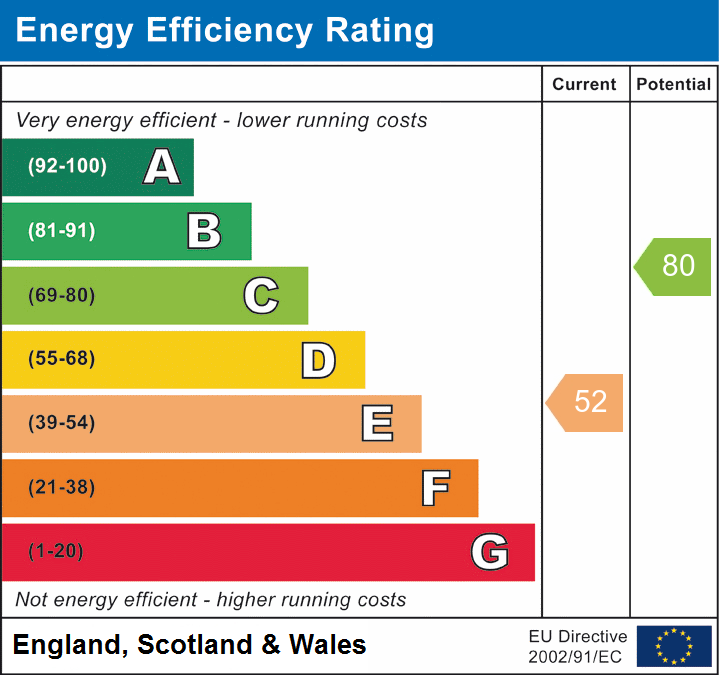Oxford Road, Preston, PR2 3JJ
£180,000
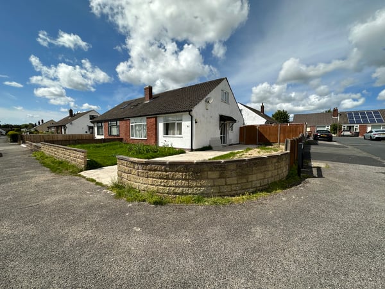
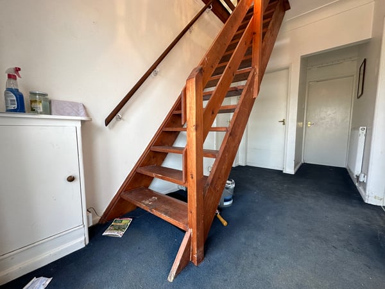
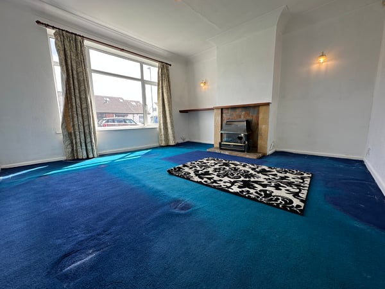
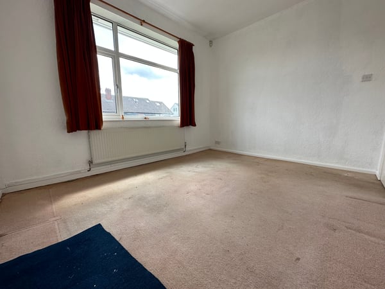
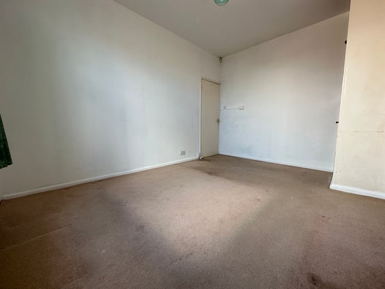
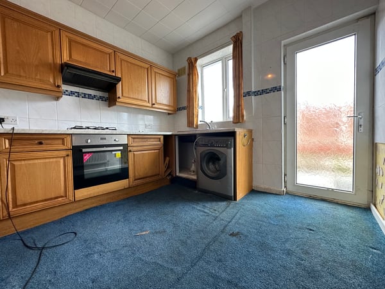
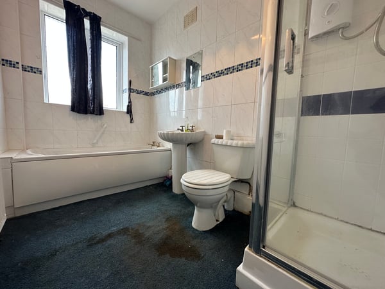
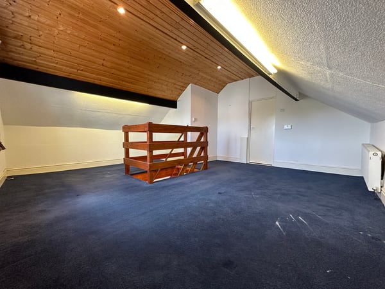
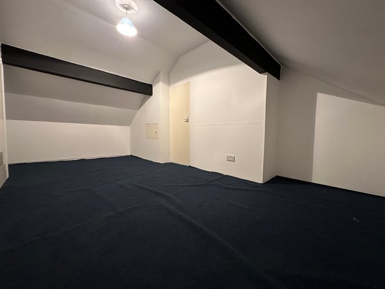
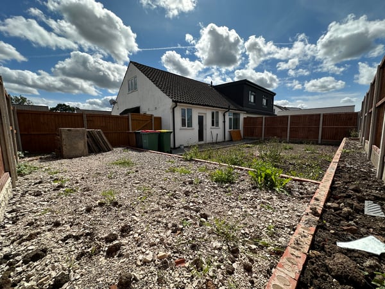
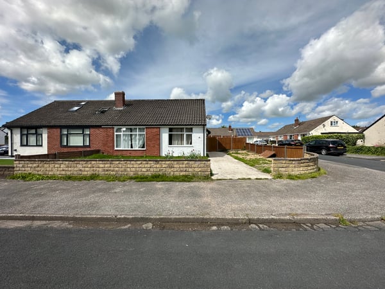
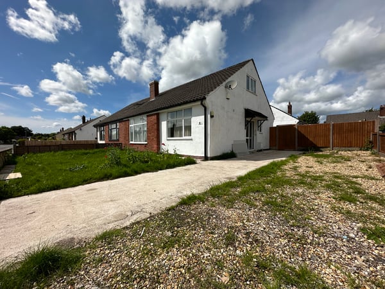
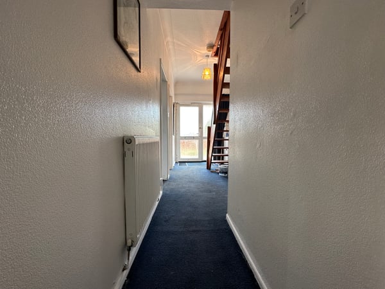
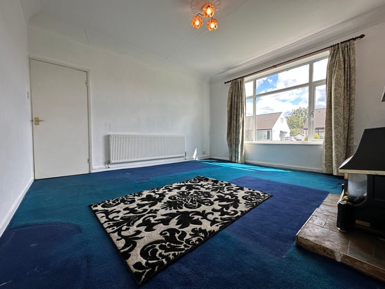
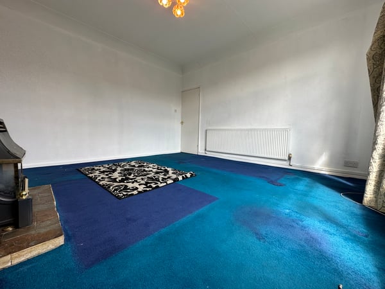
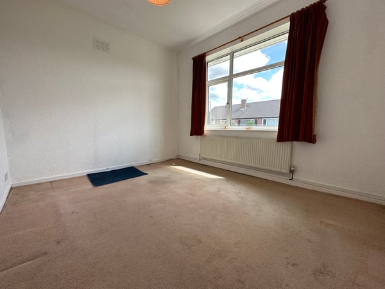
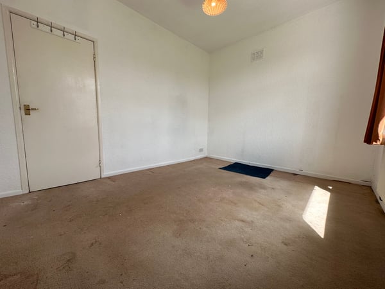
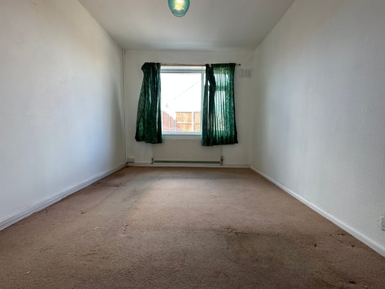
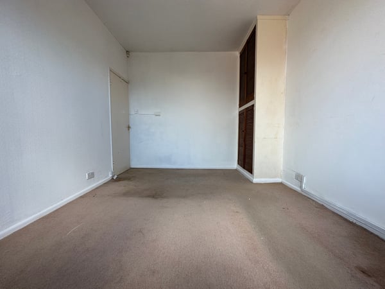
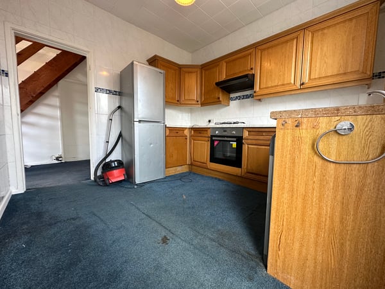
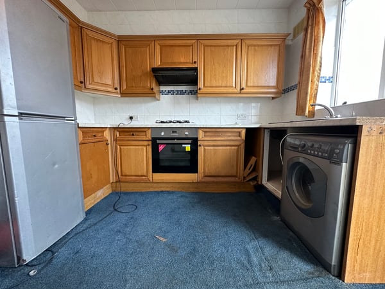
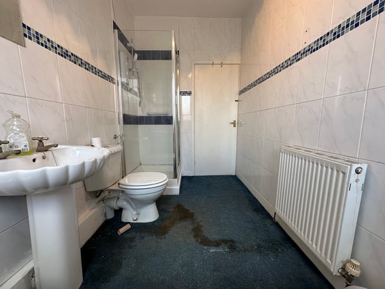
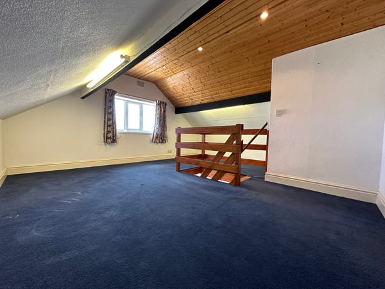
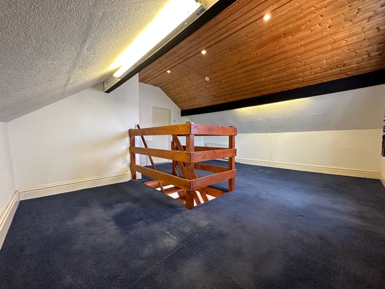
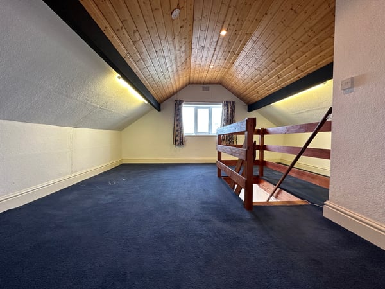
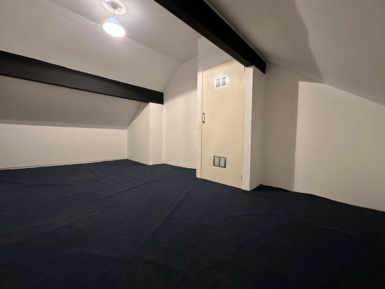
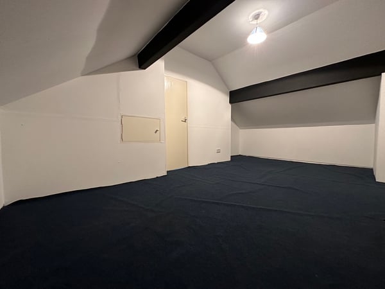
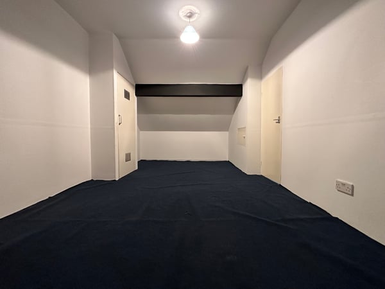
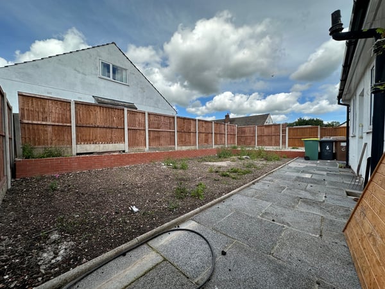
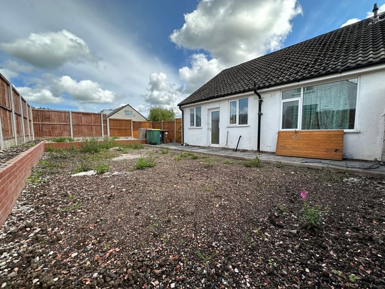
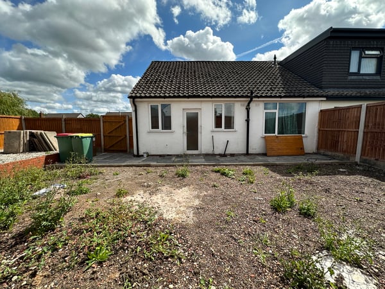
Description
Click Estate Agents are pleased to offer for sale this unique opportunity on the highly sought-after Oxford Road in Fulwood, Preston - a three to four bedroom bungalow that presents an exciting canvas for buyers to bring their creative visions to life. Situated in a prime location, this property is in need of refurbishment, offering a fantastic chance to put your own mark on a home in one of the city's most desirable neighbourhoods.
As you approach the bungalow, you'll immediately recognize its potential and the possibilities that await. With its spacious layout, this property offers the flexibility to create three to four bedrooms, providing ample space for family members, guests, or even a home office.
Upon entering, you'll find a reception room that can serve as a cosy living area for relaxation and gatherings. The kitchen is another space that holds immense potential. By reimagining the kitchen layout, updating appliances, and incorporating modern fixtures, you can transform it into a functional and stylish culinary hub that suits your lifestyle.
The bathroom also offers an opportunity for renewal, where your design preferences can shape a rejuvenating space that caters to your daily needs.
Outside, the property boasts a front and rear garden, allowing for outdoor enjoyment and the possibility of creating your own outdoor oasis. The prospect of revitalizing these spaces to reflect your tastes and preferences adds to the excitement of this project.
The location of the property is another valuable aspect. Situated in Fulwood, the bungalow offers convenient access to schools, local shopping areas, the motorway network, health services, and the town centre. This ensures that you'll have everything you need within easy reach, enhancing your day-to-day convenience and quality of life.
The allure of Oxford Road in Fulwood is hard to resist. This prestigious address is known for its leafy streets, charming atmosphere, and close-knit community. The bungalow's prime location offers not only a chance to refurbish a property but also the opportunity to become part of a welcoming neighbourhood with a strong sense of community.
In summary, this three to four-bedroom bungalow on Oxford Road in Fulwood, Preston, presents an exceptional opportunity for buyers to unleash their creativity and transform a property into a unique and personalized haven. With a reception room, kitchen, bathroom, and the advantage of a front and rear garden, this project promises both potential and possibilities. Take the reins and breathe new life into this home, all while enjoying the benefits of a prime location.
Details
Room Details
Front Garden/ Driveway
Knee high brick wall across the front of the property.
Concrete driveway.
Lawn.
Pebble stone area.
Timber fence to the sides of the property
Timber fence and gate at the bottom of the driveway with access to the rear garden.
PVC double glazed entrance door.
Hallway
Carpet.
Staircase to the upper living area.
Meter cupboard.
Radiator.
Ceiling lights.
Reception
Carpet.
Stone fireplace.
Gas Fire.
Radiator.
Ceiling and wall lights.
PVC double glazed window to front elevation.
Bedroom One/ Reception Two
Double bedroom.
Carpet.
Radiator.
PVC double glazed window to rear elevation.
Storage cupboard.
Electric sockets.
Ceiling lights.
Bedroom Two
Double bedroom.
Carpet.
Radiator.
PVC double glazed window to front elevation.
Storage cupboard.
Electric sockets.
Ceiling lights.
Kitchen
Carpet.
Fitted wall and base units.
Plumbed for washing machine.
Radiator.
PVC double glazed window to rear elevation.
PVC double glazed door to rear elevation.
Gas hob.
Electric oven.
Extractor hood.
Electric sockets.
Ceiling lights.
Bathroom
Carpet.
Bath tub.
Shower cubicle.
Washbasin.
WC.
Radiator.
Ceiling lights.
PVC double glazed window to the side elevation.
Tiled walls.
Upper Living Area Room One/ Bedroom Three
Carpet.
Radiator.
PVC double glazed window to side elevation.
Timber ceiling.
Recessed ceiling spotlights
.Electric sockets.
Upper Living Area Room Two/ Bedroom Four
Carpet.
Ceiling lights.
Sockets.
Cupboard housing the boiler.
Rear Garden
Flagstone patio area.
Gravel area.
Timber fence to rear and sides of the property.
Floorplans
EPC
