Chatsworth Street, Preston, PR1 4XY
£110,000
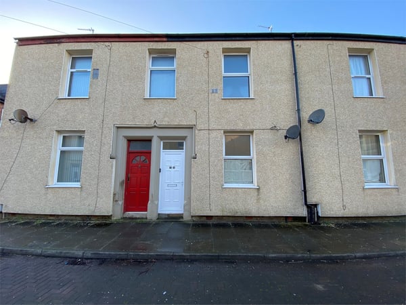
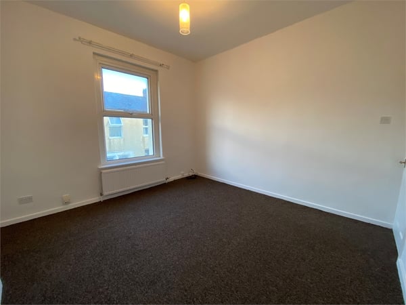
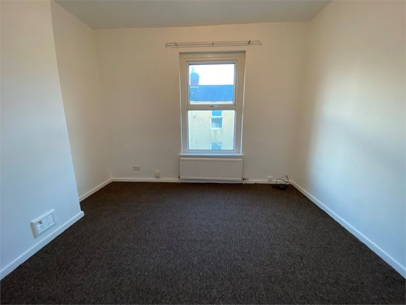
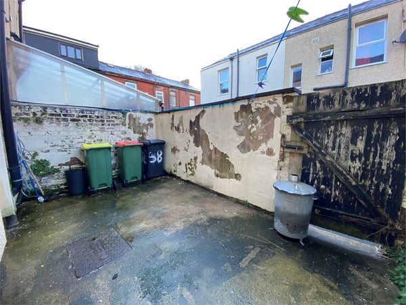
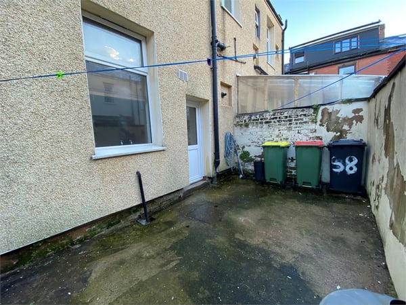
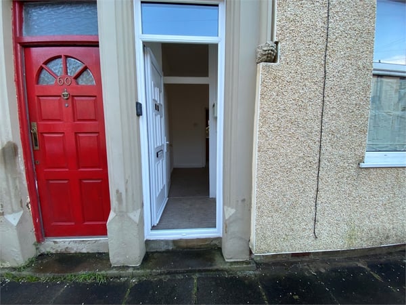
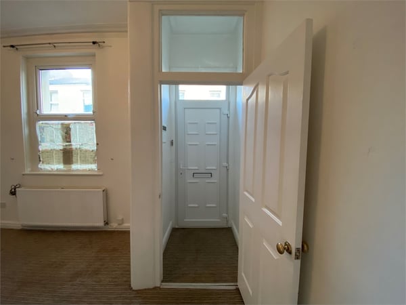
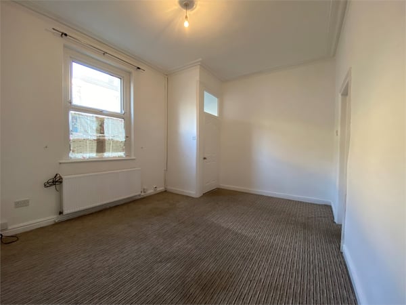
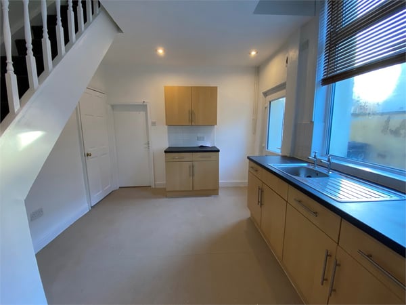
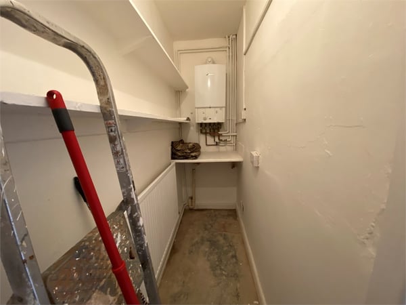
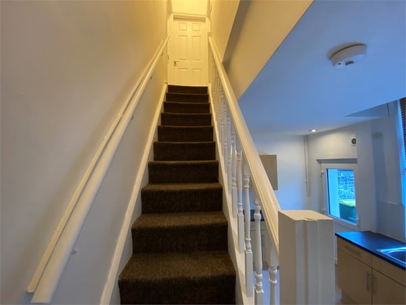
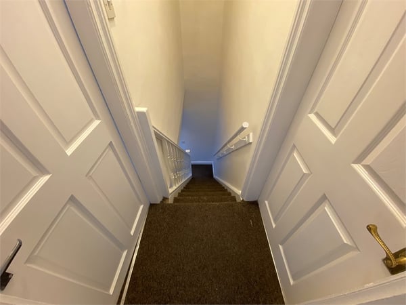
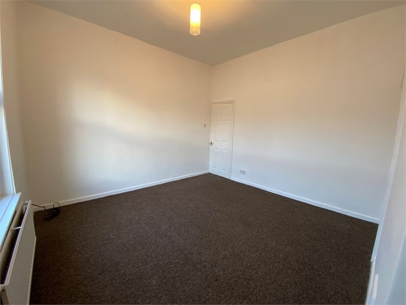
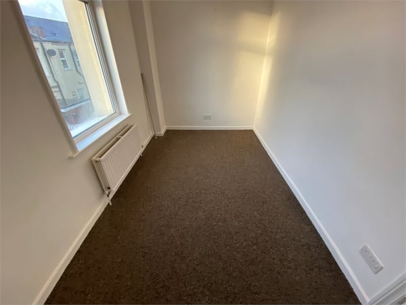
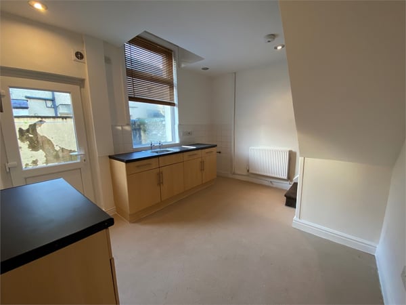
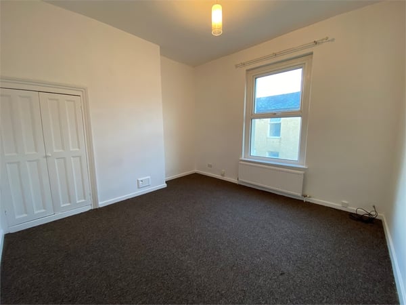
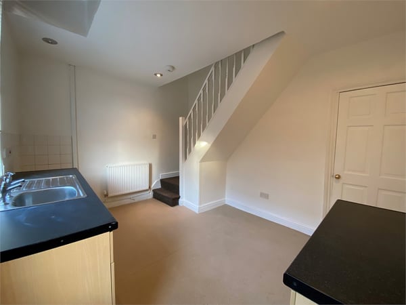
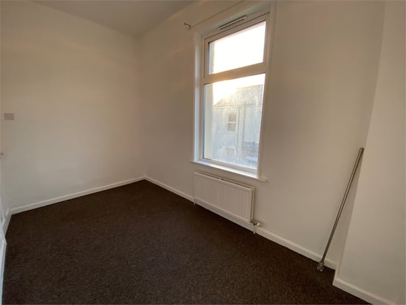
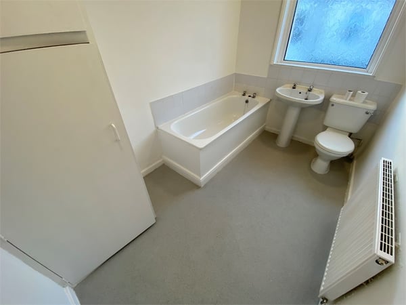
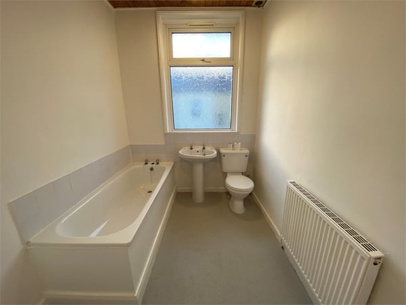
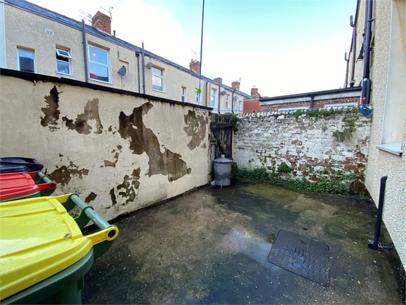
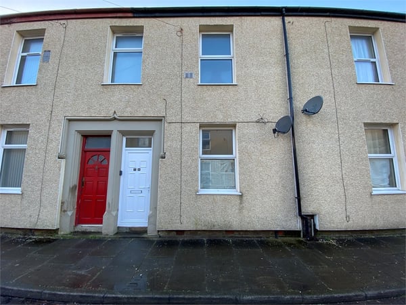
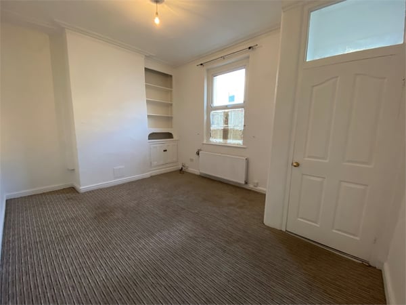
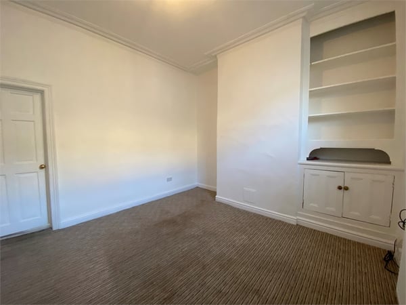
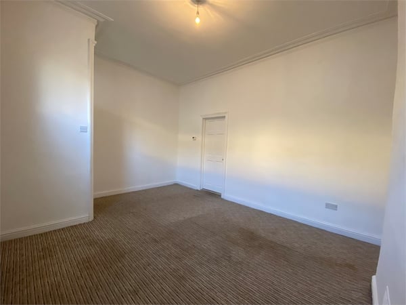
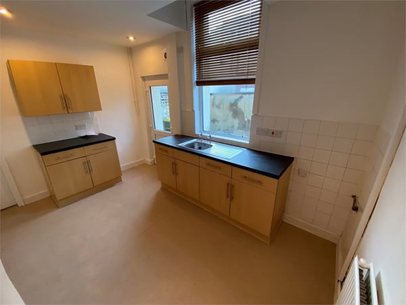
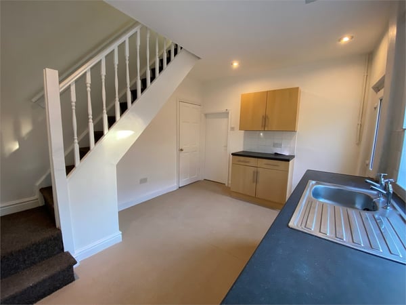
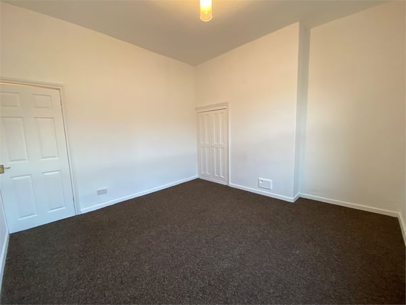
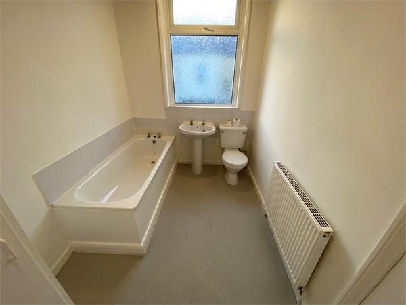

Details
Features
Click Estate Agents are pleased to bring to market this fabulous mid terrace fully refurbished family home in a highly sought after area of Preston. A truly charming home with character which makes it
The property comprises of:
A porch.
A bright and spacious lounge.
Two bright and spacious bedrooms.
Well presented spacious bathroom.
UPVC double glazed windows.
Gas central heating.
Large sized private paved yard.
The property is in a very sought after location, nearby are many popular schools, and close to the town centre. The location also offers easy access to a large motorway network and has many local shop
The property just been fully refurbished and is well presented.
It would make an ideal first time buyers home, be perfect for a growing family, working professionals or a no brainer as a buy to let investment.
Immaculate and stylish, this two bedroom home is ready to move into and enjoy. The well planned home offers spacious, light and bright rooms and the two bedrooms the property offers space to grow as a
Viewings are essential and by appointment only.
Room Details
Porch
Carpet.
Door leading to reception.
Reception
12'1" x 16'4"
Carpet.
Radiator.
Double glazed window to front elevation.
TV Point.
Meter cupboards.
Telephone and internet sockets.
Ceiling lights.
Electric sockets.
Central heating controls.
Kitchen/ Diner
10'4" x 13'
Brand new fitted wall and base units.
Vinyl flooring.
Double glazed window to rear elevation.
Door to storage / pantry.
Electric sockets.
Double glazed door to rear yard.
Ceiling spotlights.
Carpeted stairway to upper living area.
Landing
Carpet.
Doors to bedrooms.
Door to bathroom.
Attic access.
Bedroom One
12'4" x 12'8"
Carpet.
Storage cupboard.
Double glazed window to front elevation.
Radiator.
Electric sockets.
Ceiling lights.
TV Point.
Bedroom Two
7'2" x 12'10"
Carpet.
Radiator.
Double glazed window to rear elevation.
Ceiling lights.
Electric sockets.
Bathroom
10 x 6'7"
Brand new bathtub, sink and WC.
Radiator.
Double glazed window to rear elevation.
Ceiling lights.
Rear Yard
Brick wall around the property.
Secure timber door to rear alleyway.
Tarmac floor.
