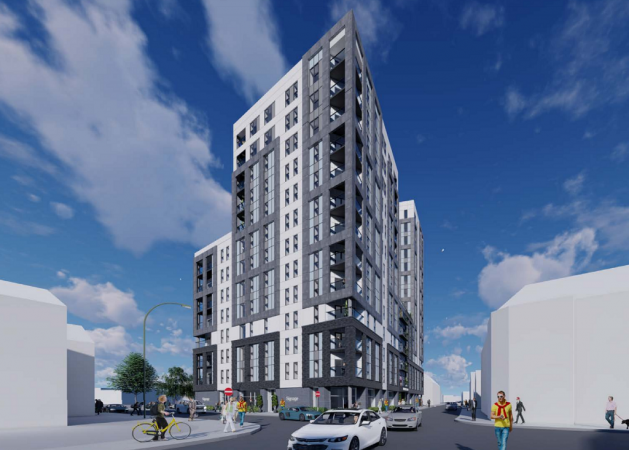A 15-storey city centre block totalling 176 apartments and residential sites across the borough due to deliver 636 homes have all been granted planning permission in Preston City Council’s final planning committee of the year.
Heaton Group’s proposed Bhailok Court development at Pole Street would be made up of 109 one-bedroom apartments and 67 two-bedroom apartments, with 52 affordable flats. The scheme would be stepped from six storeys to its full height of 15 storeys. The architect is StudioKMA.
The scheme was approved by Preston’s committee, although there were comments regarding the lack of affordable homes included in the project.
The site was previously occupied by a job centre, which Heaton had demolished before planning permission was granted, which led to a representative of the developer having to “apologise unreservedly” to the planning committee.
The committee also saw two developments by Story Homes approved.
The first, for 125 homes on Jepps Lane, was granted consent despite 98 letters of objection, including from MP Ben Wallace who said use of the site was “contrary to local planning policy”.
PWA Planning and Woodcroft Design worked up the application and provided the scheme designs.
Story had also resubmitted an application for a residential site on land north of Eastway, increasing proposals to 195 homes from the 166 which had been planned for the 18.3-acre site.
The development is part of wider 64-acre plot which has planning permission for up to 300 homes.
Woodcroft Designs is the architect.
Two applications which had outline consent also returned to committee for detailed sign-off.
Laurus, the private arm of Trafford Housing Trust, gained reserved matters consent for 250 homes on D’Urton Lane, a scheme designed by Nicol Thomas.
Detailed consent was also given to Seddon Homes for 66 homes on a 7.1-acre site at Whittingham Lane in Grimsargh.
The homes will be a mix of four one-bedroom, 13 two-bedroom, 30 three-bedroom, and 10 four-bedroom houses and bungalows, with 23 of them set to be affordable.
WSP Indigo is the planner and FCPR Environment & Design is the architect.

