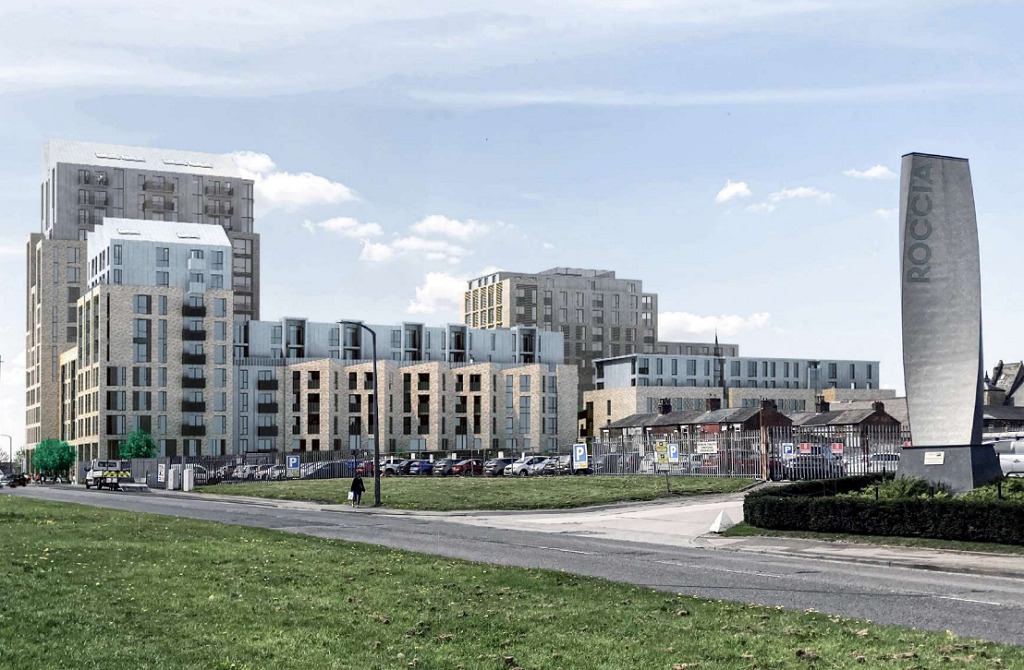Stoneygate Living’s greenlit plans for the former Dryden Mill site call for the building of a 16-storey apartment complex with shops on the ground floor.
Preston City Council planning committee members voted to approve the project last week. The decision was in line with officer recommendation.
Stoneygate Living will be building 469 flats on a 2.3-acre site off Manchester Road in Preston, which has been used as an open-air car park since the former paper mill was demolished early last year.
Of the 469 flats, 261 will have only one bedroom, while 204 will have two. The remaining four will have three bedrooms.
None of the apartments will be designated affordable. However, one of the conditions for planning permission is that a Section 106 agreement would include a mechanism for reassessing the project’s viability to see if there is any money available for off-site affordable housing.
Stoneygate Living’s proposals were designed by David Cox Architects. The approved flats are divided between six blocks, themselves divided between two buildings: a northern building and a southern one. A communal courtyard will link the two buildings.
There will also be two car parks on the site, providing a total of 94 parking spaces.
Stoneygate Living’s project is part of Preston City Council’s wider Stoneygate Regeneration Framework, which covers a 94-acre area in the city. The masterplan calls for 1,600 homes to be delivered in this section over the next 15 years. It was accepted as a supplementary planning document by the city council in June 2020.
The project team for the high-rise apartments includes planner Cassidy + Ashton, drainage consultant PSA Design, energy consultant Zero3, heritage expert C. J. O’Flaherty, and transport expert Cora IHT.
TPM Landscape is the landscape architect for the project. Martin Environmental Services is the noise consultant.
The application’s reference number with Preston City Council is 06/2022/1084.

