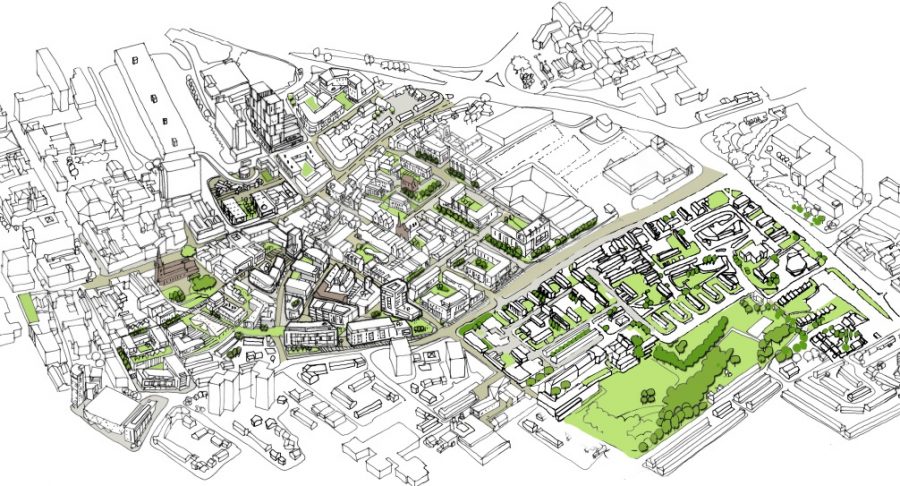Preston City Council looks set to approve the adoption of the Stoneygate masterplan across the city centre, which promises to deliver 1,600 homes across 61 acres as part of a 15-year regeneration plan.
The final version of the Stoneygate Regeneration Framework went before Preston’s cabinet last week, and is split into four main areas: Stoneygate in the west, Percy Street in the north, Horrocks Quarter in the east, and Queen Street in the south.
The plan aims to create an “urban village” in Stoneygate and bring new uses to a number of vacant, derelict and underused sites including the former Horrocks Mill and Blue Bell public house. The plan is being applauded for attempting to breathe new life into Church Street.
The plan would also look to improve Church Row, the space between Cardinal Newman College and the city centre, as well as enhancing the area around the bus station.
Other key areas suggested by developers for improvement include Oak Street and Arkwright House and the area around St John’s Minster.
The framework was revealed in July 2019 and, after consultation with various stakeholders, a Supplementary Planning Document was released by Preston City Council earlier this year, alongside the project team, which includes Nexus Planning, Hive Land & Planning, WSP, Buttress Architects, Colliers International, Eastham & Co and Gillespies.
The SPD will act as the overarching document to guide any planning applications which come forward from developers in the area.

