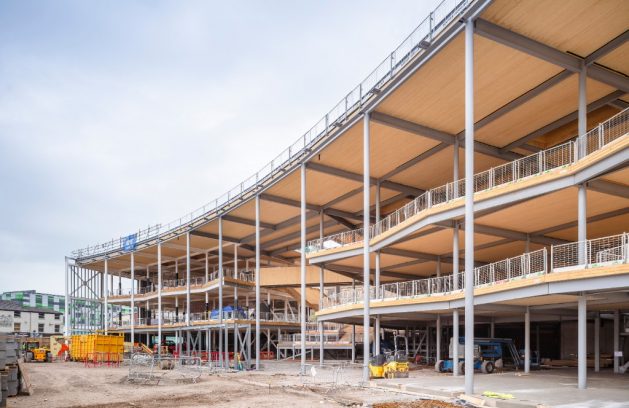The University of Central Lancashire’s 80,000 sq ft facility in Preston, part of a £200m masterplan, is due to complete next year, now main contractor Bowmer + Kirkland has finished the steel frame.
The three-storey student centre, designed by Hawkins\Brown Architects and featuring a reception area, informal learning spaces and a student wellbeing centre, is next to a new 90,000 sq ft civic square in the centre of the city.
The square is intended to provide space for events and other community uses.
Around 300 trees are being planted as part of the project, and a 50,000-bee colony will sit on the roof of the student centre.
Multidisciplinary firm BDP is the design engineer, planning consultant and acoustics consultant for the project.
Aecom is the project manager, Plincke is the landscape architect and Planit IE designed the public realm.
The £200m masterplan, launched in February 2015, also includes the £35m Engineering Innovation Centre on Corporation Street, and a multifaith centre, both of which have completed.

