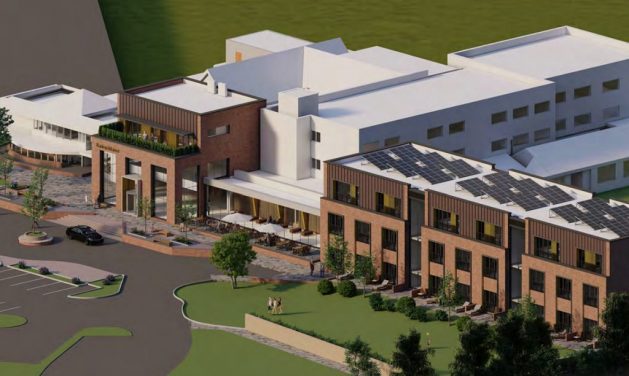Barton Manor will be getting an additional 20,900 sq ft of floorspace designed by Liverpool-based Constructive Thinking.
Preston City Council approved the hotel expansion at its planning meeting on 5 August.
The extension to the Double Dutch Hotel-owned building will be done using four three-storey cube structures.
The first is an entrance cube, which will connect to the existing hotel reception. Within the cube’s first floor will be a mezzanine space for breakfast and small events. The second floor will hold two large hotel suites with an outdoor terrace.
The other three cubes will each have three floors of hotel rooms. Ground and first floors will have six standard suites each, while the second floors will hold four large family suites.
A glazed link will connect those three cubes to the main entrance one, as well as to an outside terrace.
In order for the plans to move forward, a detached 8,600 sq ft building on the wider 199,900 sq ft site will be demolished. The car park will also lose 24 car spaces, but it will gain one disability space. When all work is complete, there will be a total of 155 car spaces, with six disabled spaces, at the hotel.
Barton Manor is located at 746-768 Garstang Road in Preston.

