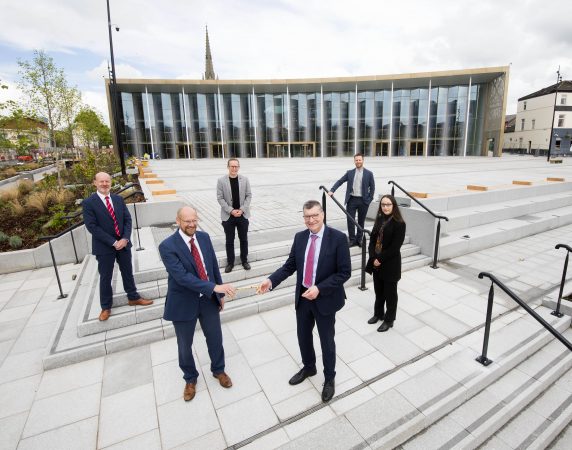Contractor Bowmer+Kirkland has handed over the 80,000 sq ft building to the university, while the 53,000 sq ft public square is also ready and will hold its first event in September.
The £60m project is part of a wider £200m masterplan for the University of Central Lancashire launched in February 2015 that includes the £35m Engineering Innovation Centre on Corporation Street, and a multifaith centre, both of which have completed.
The three-storey student centre, designed Hawkins\Brown Architects topped out last summer.
The building features informal learning spaces and a student wellbeing support centre. Fit-out work is underway and the facility will open in time for the next academic year.
Around 300 trees are being planted as part of the project, and a 50,000-bee colony will sit on the roof of the student centre.
UCLan vice-chancellor Prof Graham Baldwin said: “This is such a proud moment for the university, for Preston and for everyone connected with this much-anticipated and highly complex project, which has been delivered within budget despite unprecedented worldwide circumstances.”
Multidisciplinary firm BDP is the design engineer, planning consultant and acoustics consultant for the project.
Aecom is the project manager, Plincke is the landscape architect and Planit IE designed the public realm.

